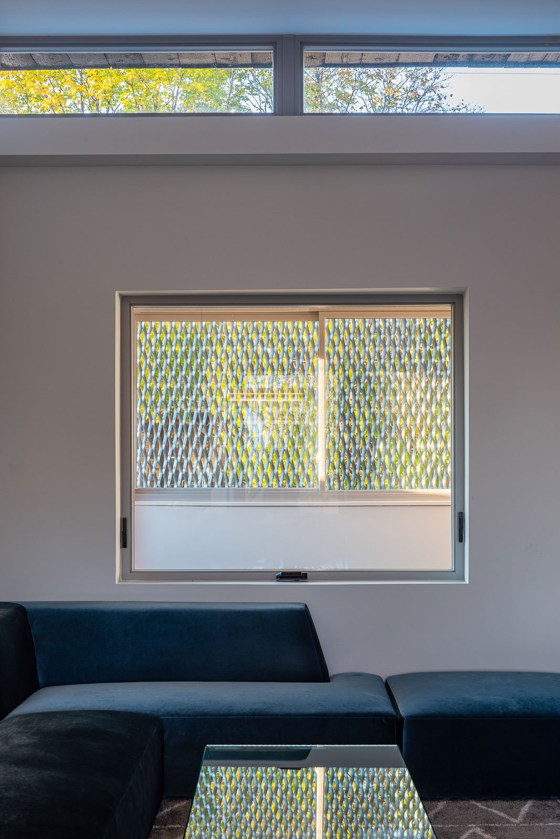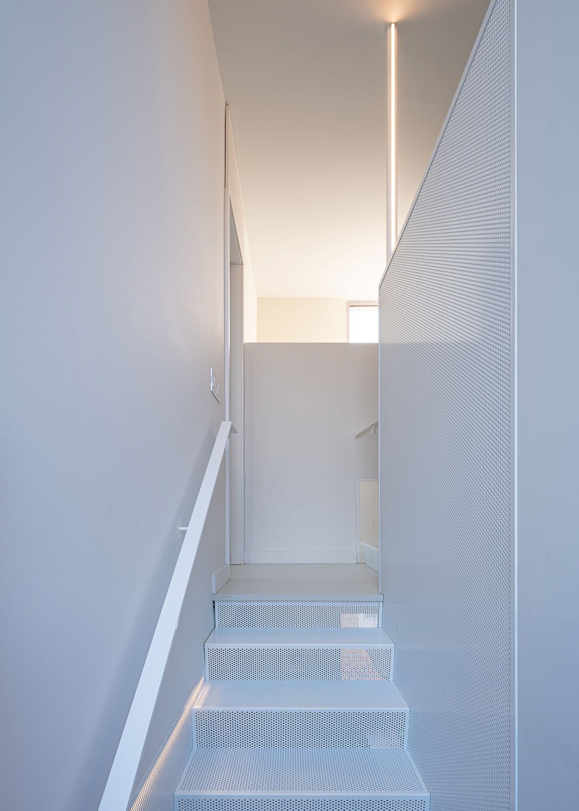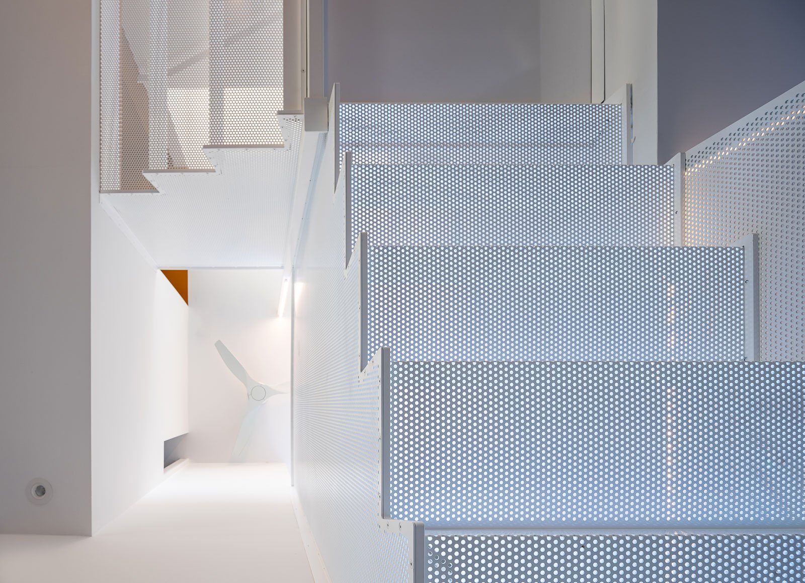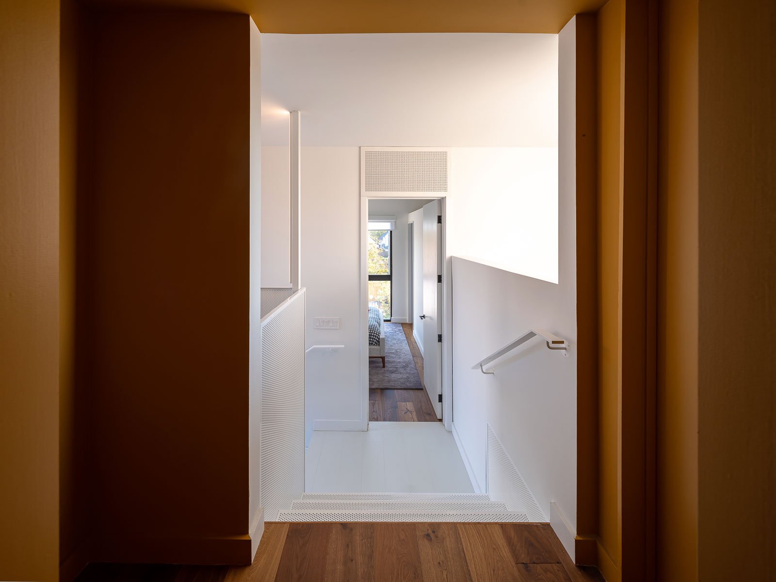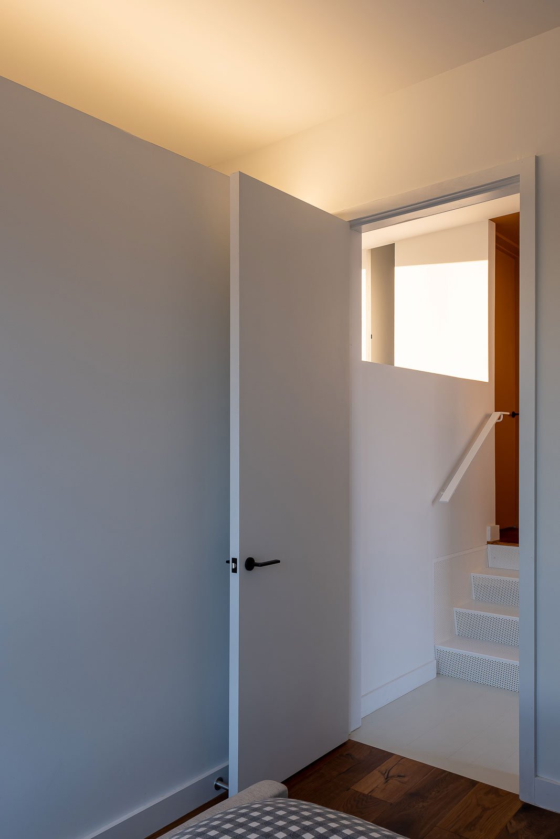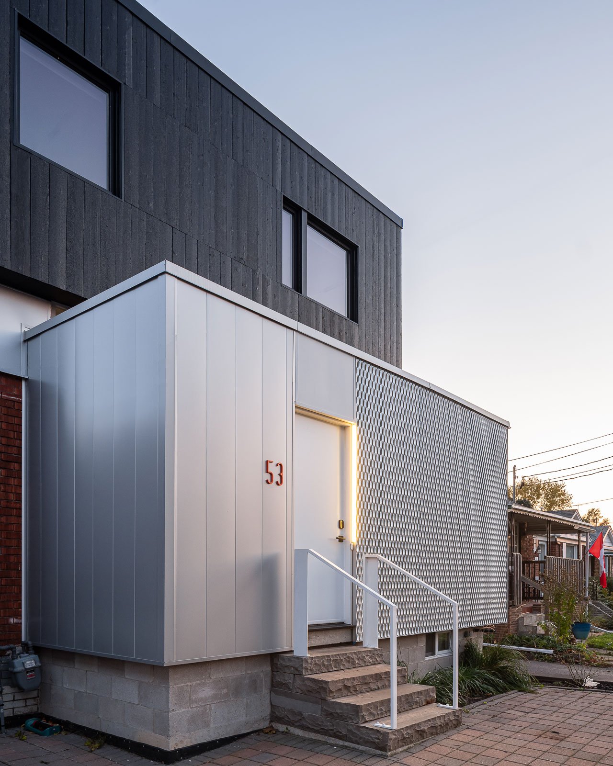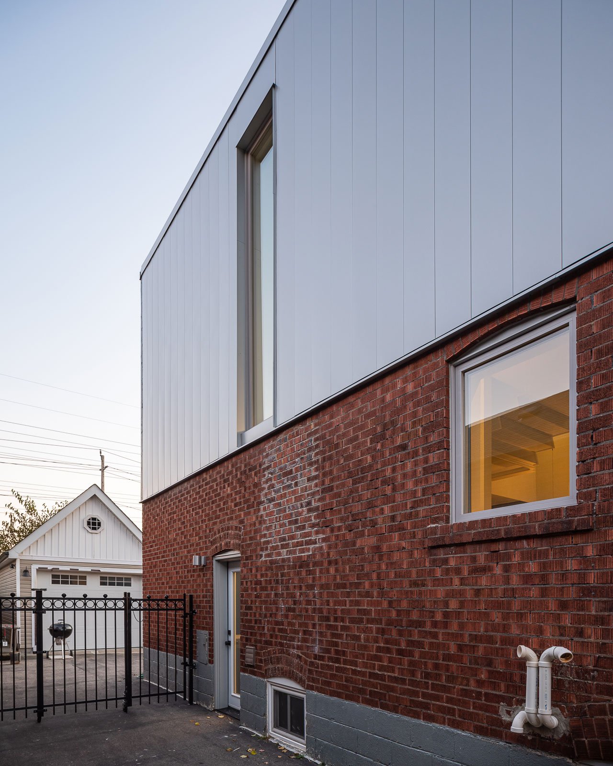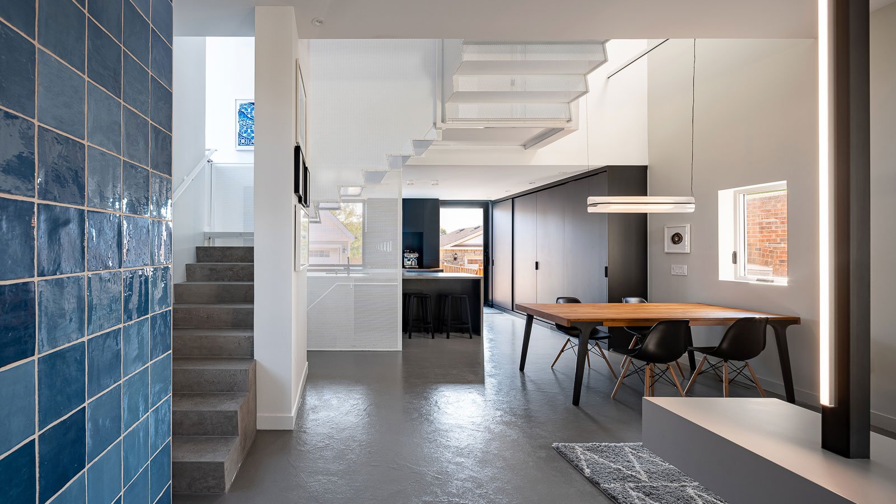
House Well
This addition to a typical postwar bungalow orients the living spaces for a family around a central light well that receives light from new east and west facing windows. A perforated metal stair weaves through this void, allowing occupants to experience the changing qualities of light throughout the day.
Colour is used to emphasize thresholds in the home (at the foyer, at the entrance to bedrooms), and at various times of day, windows bounce a hue of tinted light back into the central void space.
In photographing the space, we sought to emphasize the changing hues of light. Rather than sterilize the whites walls and ceiling as pure neutral surfaces, these planes become surfaces that registers their surroundings.
Architect:
uoai
Location:
Toronto, Canada


