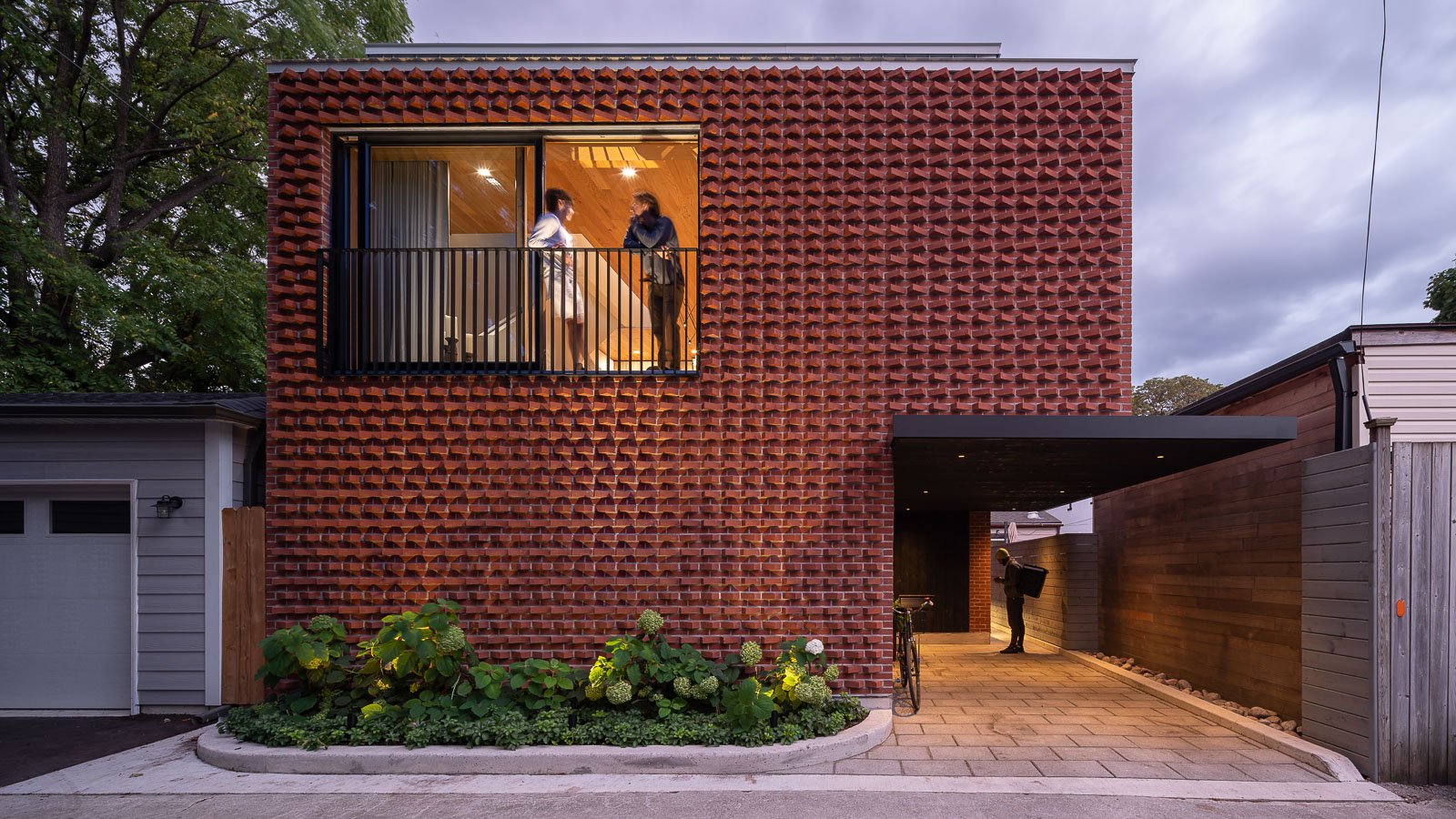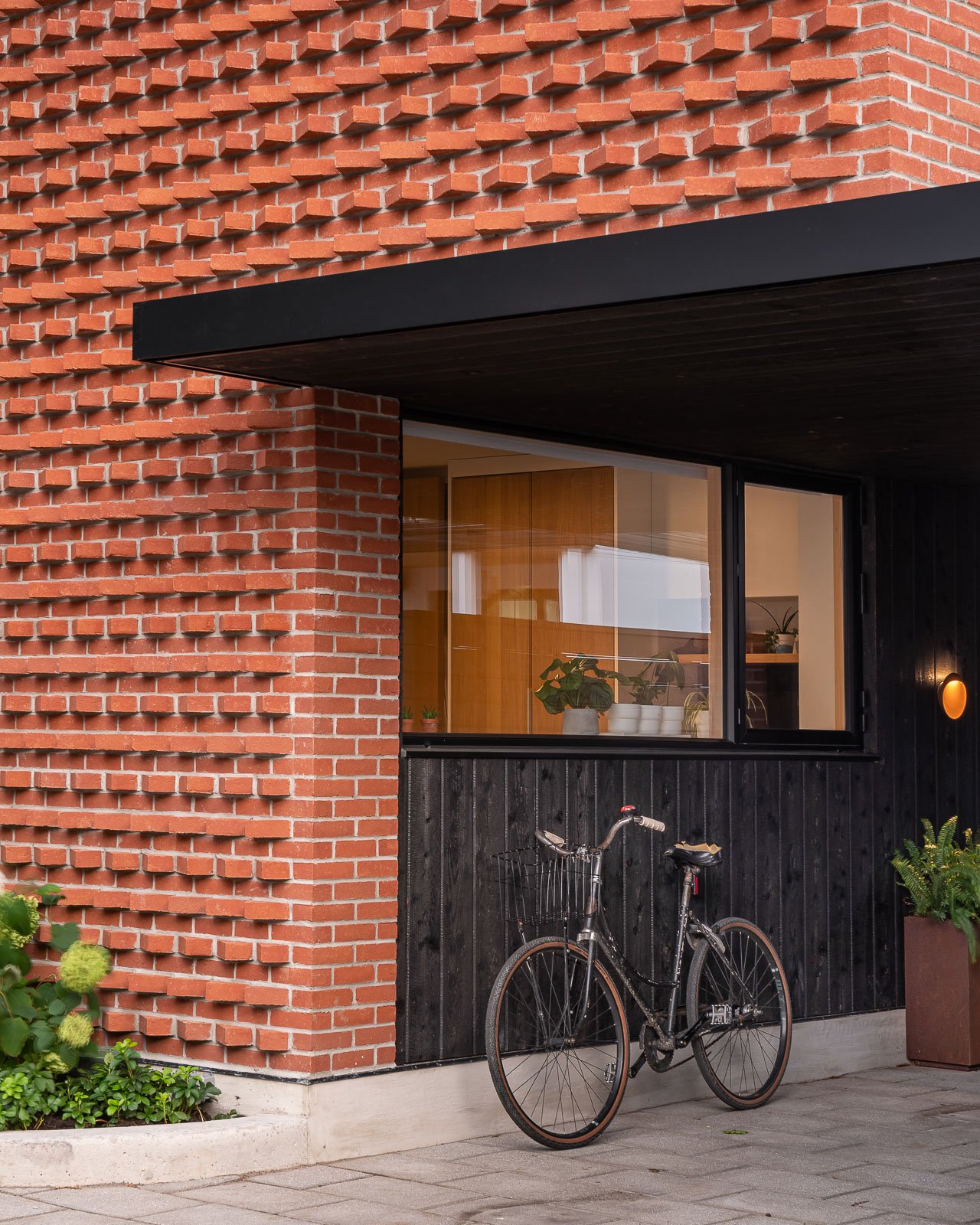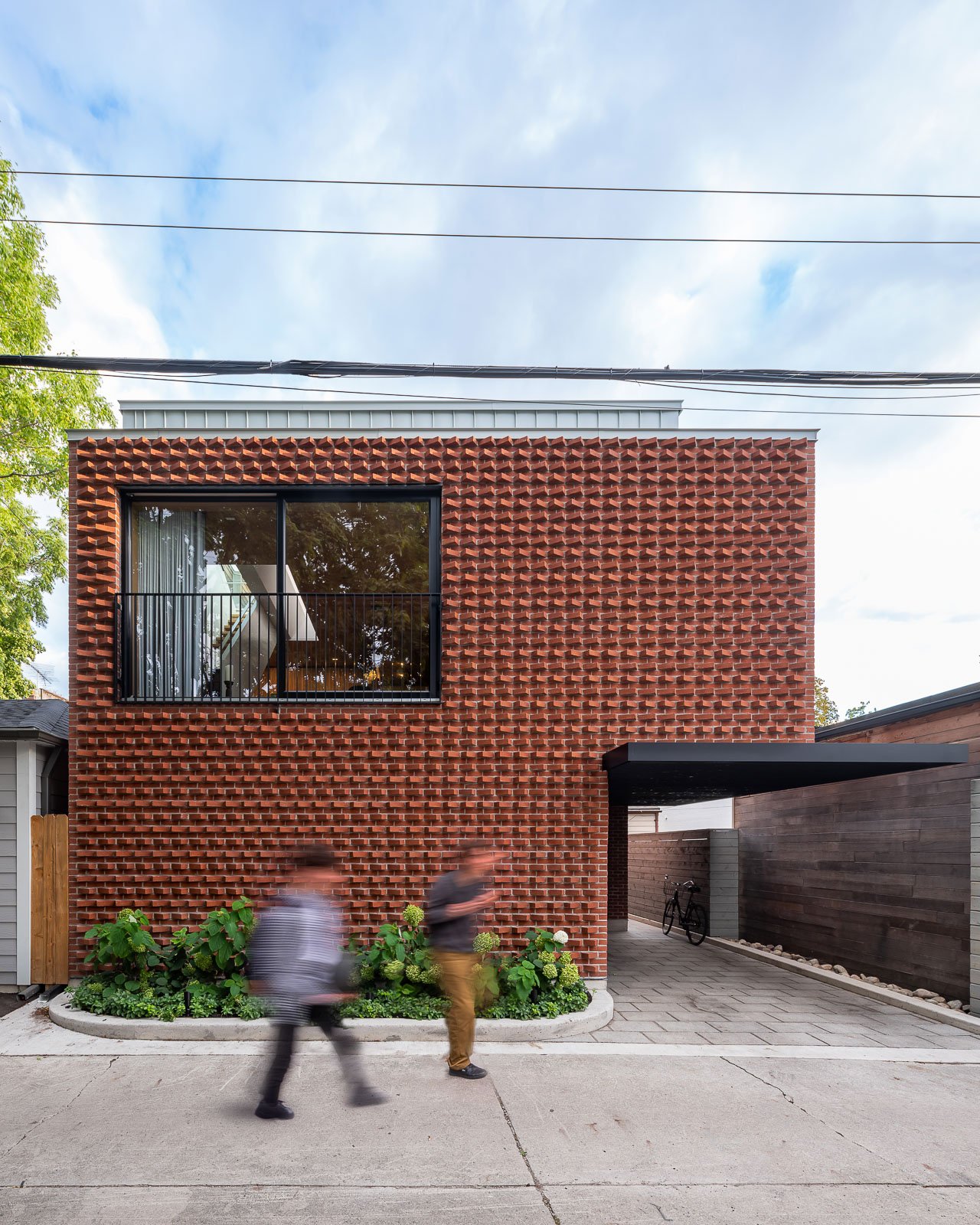
Garden Laneway House
Tucked on a laneway near Toronto's Roncesvalles neighbourhood, this project demonstrates a new model for urban family living.
Instead of living in the main house and renting out the accessory structure, the owners chose to do the reverse; moving their family of 5 into the laneway suite was a radical move, made possibly by the ingenuity of a design that rethinks the norms of traditional space planning.
Within a deceptively compact shell, the home packs 3 rooms for the owners’ three teenage boys onto the ground floor, and generous living spaces above. The couple’s primary suite is flipped below grade, but with high ceilings and a south-facing lightwell that floods the bedroom with daylight, you’d never know.
On the exterior, a playful pattern of bricks creates shadow play across the facade that changes in appearance from day to night – it’s a contemporary interpretation of the classic red brick house.
The home was photographed in summer 2022, and has since been widely featured, including by: Azure Magazine, The Plan, Architect Magazine, Dezeen, Frame Magazine, among others.
Architect:
Williamson Williamson
Location:
Toronto, Canada


















