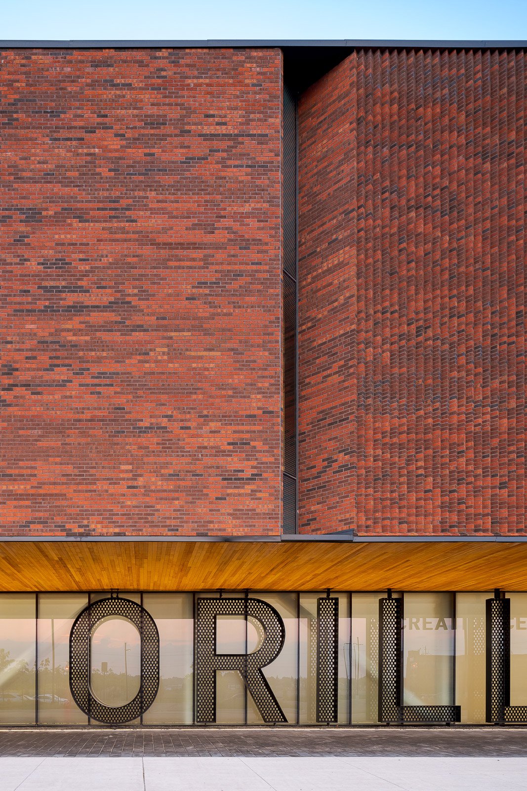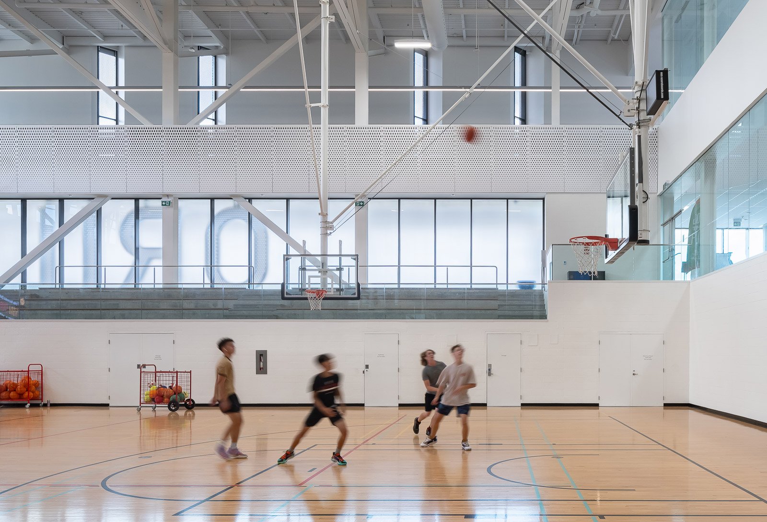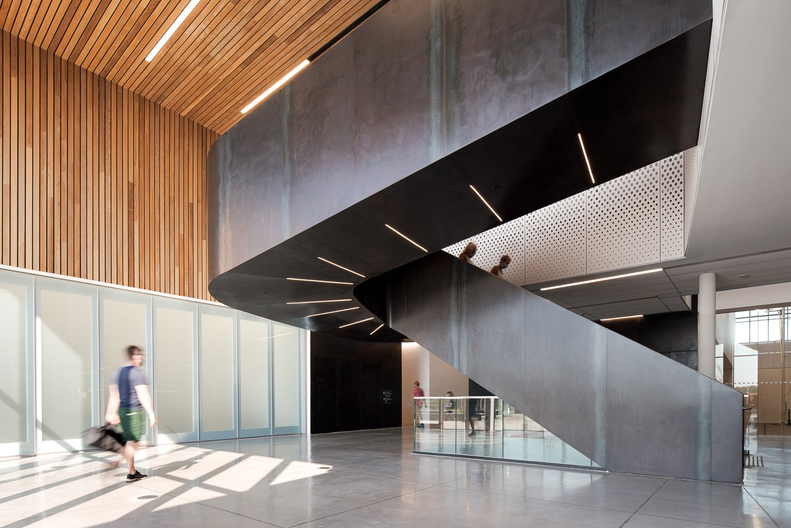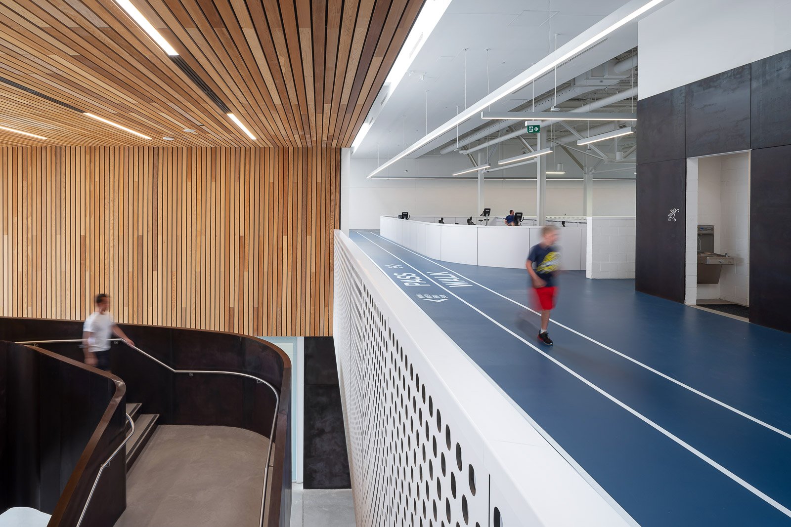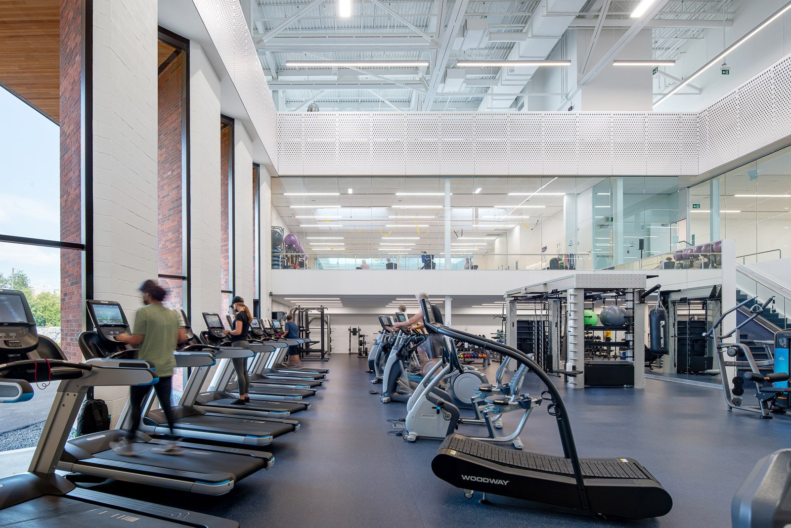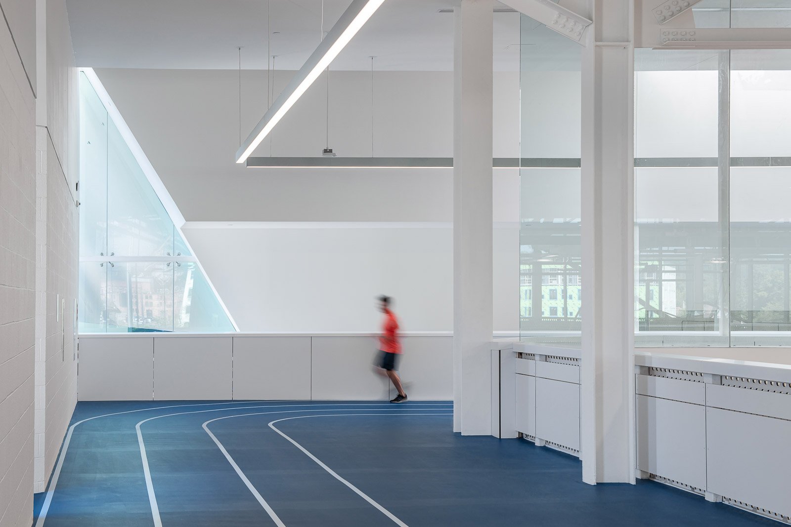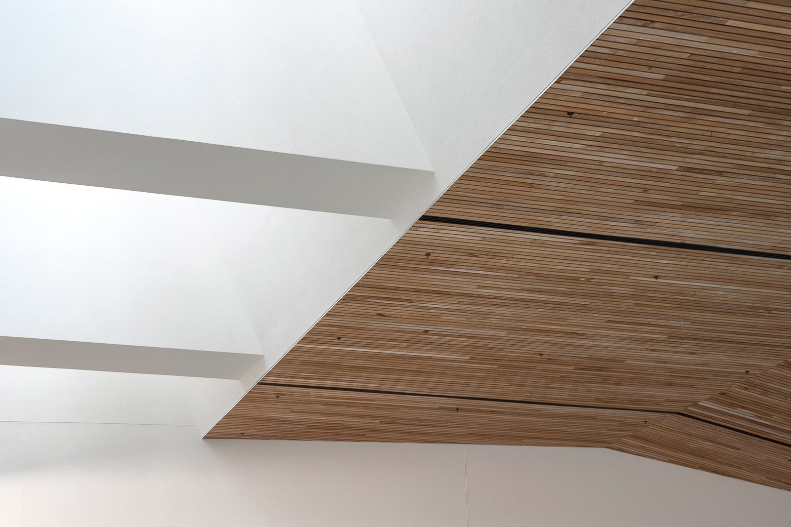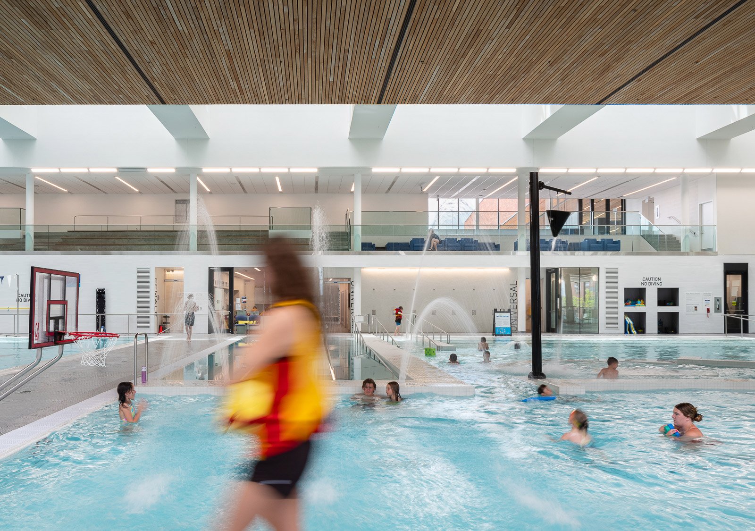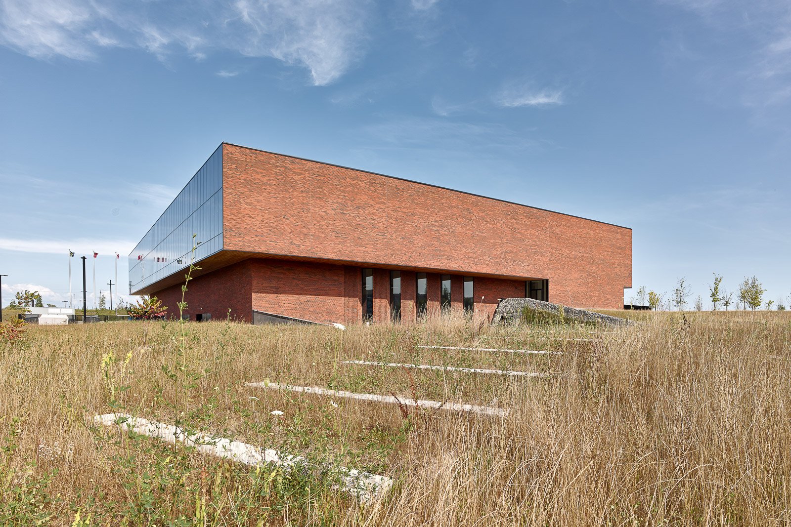
Orillia Recreation
A study in massing and articulation, the Orillia Recreation Centre references the historic red brick warehouses and industrial past of the neighbourhood and the remediated brownfield site.
The 100,000 sqft facility hosts a variety of leisure and athletics amenities, responding to the community’s longstanding need for tournament and wellness facilities. The aquatics and fitness programmatic blocks are rotated slightly relative to each other, creating a subtle angle in the front facade which marks the main entrance, and an expanding corridor between the pool and gym, that widens, culminating in a public courtyard nestled at the rear.
Decidedly more opaque than many contemporary all-glass facilities, glass is positioned judiciously - a clerestory window and skylight illuminate the pool, and a large north facing band of glazing bring diffuse light through the gym and fitness spaces. Elsewhere, narrow bands of angled windows are inset into the facade, providing selective, framed views back to the town centre, and to the forested surrounding landscape.
Architect:
MJMA
Location:
Orillia, Canada



