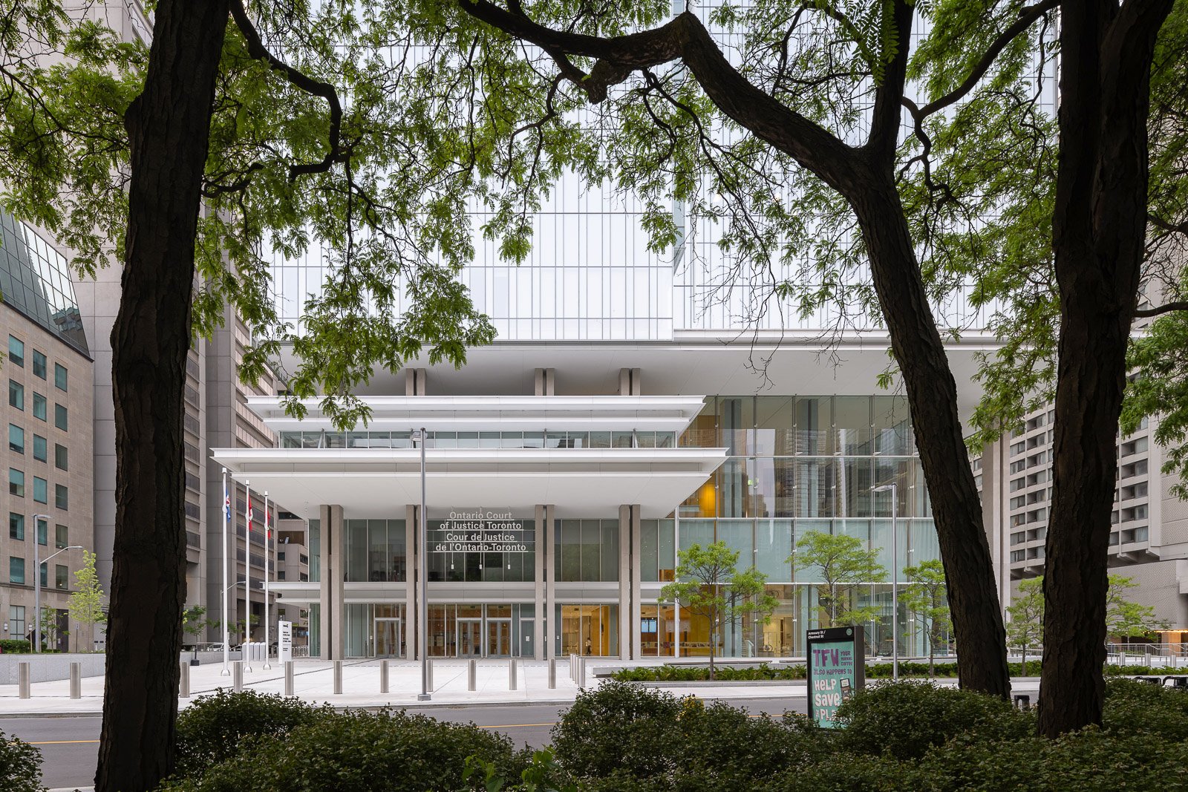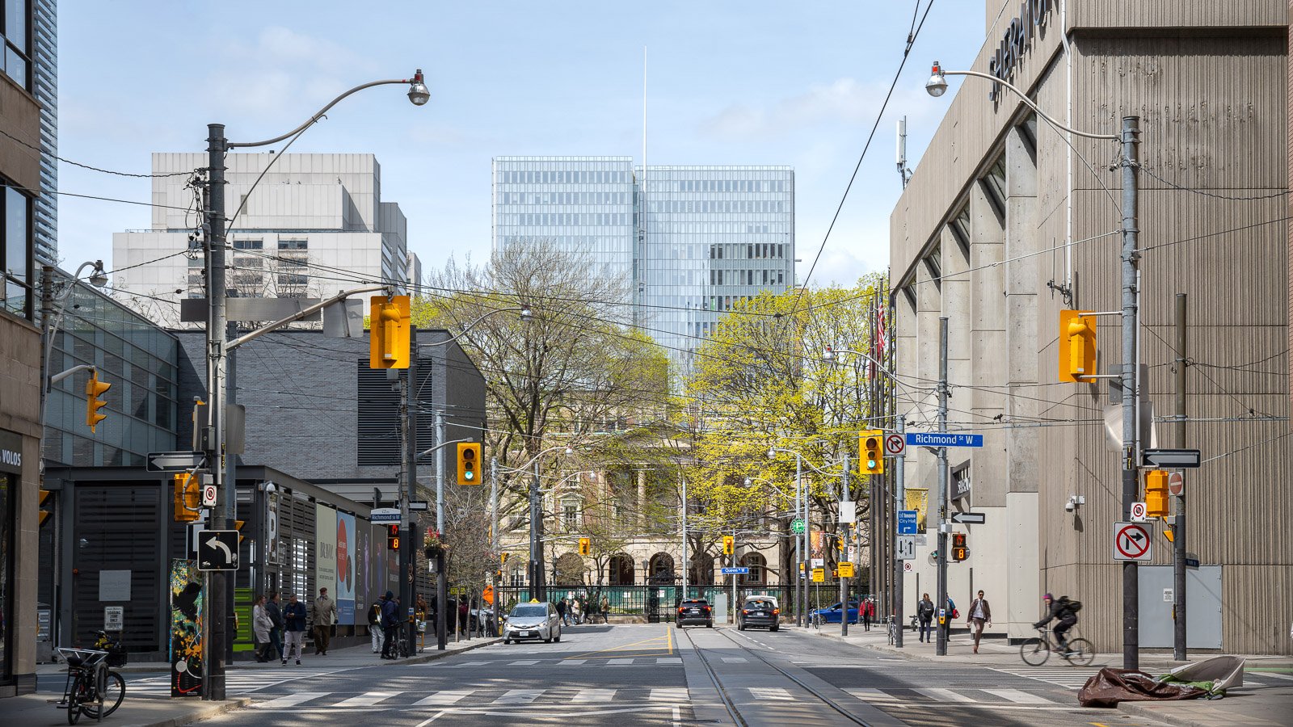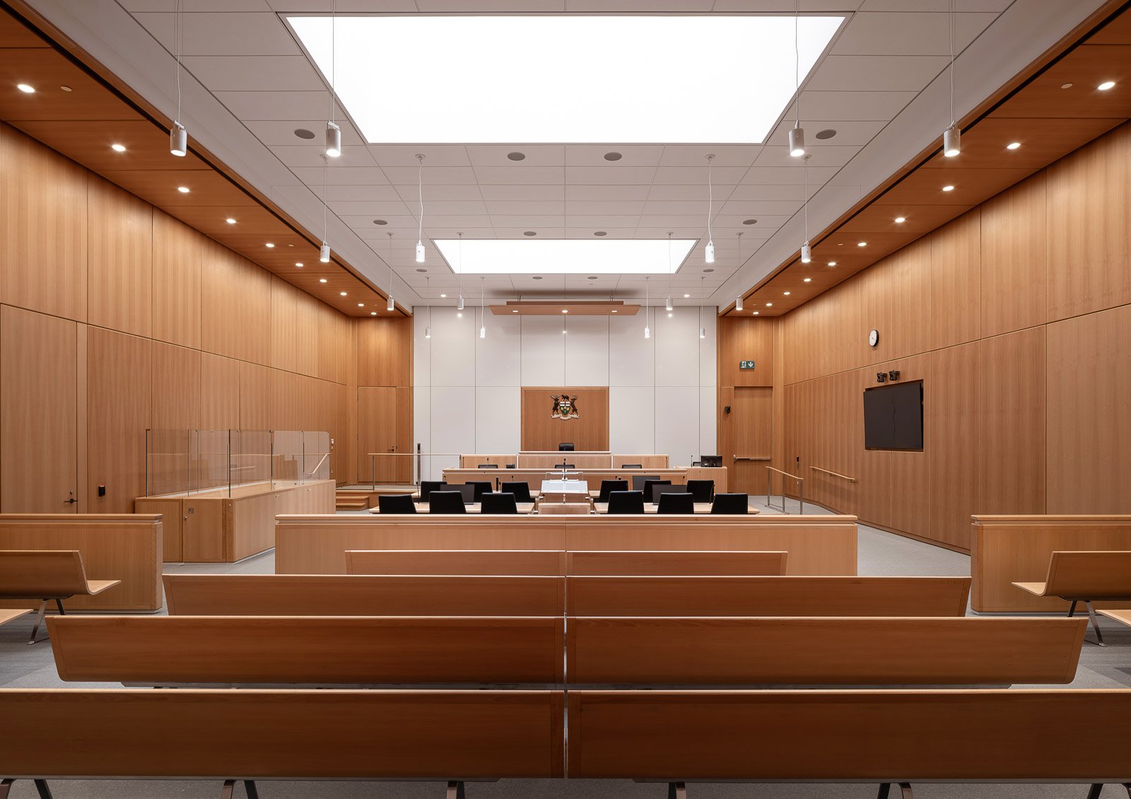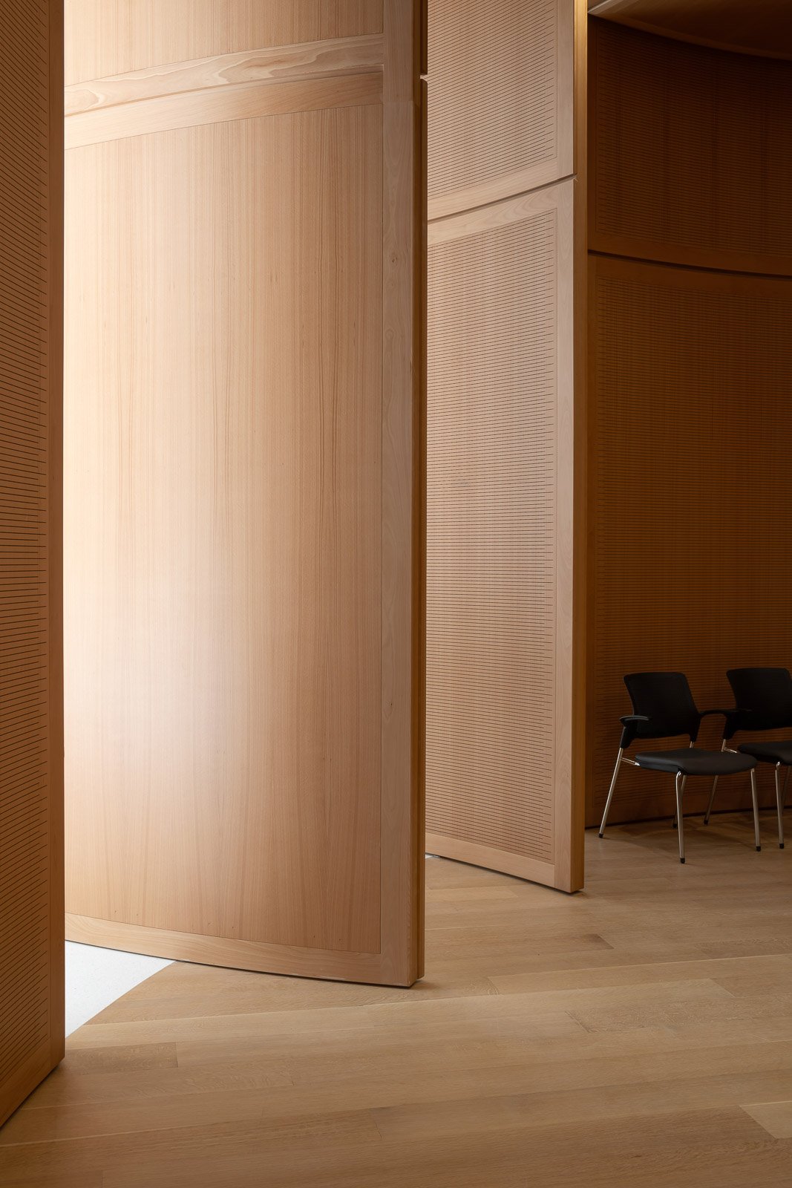
Ontario Court of Justice
A new home for the Ontario Court of Justice, now the largest courthouse in Ontario, occupies a block of land just behind Toronto’s iconic City Hall, forming the last piece of the city’s downtown judicial precinct.
“The design concept is defined by a desire to reimagine the institutional building and the courthouse in particular as an integral civic component within the city that is accessible, dignified and independent.”
- NORR
The building is a complex vertical stack of 63 courtrooms, judicial chambers and community outreach spaces that revolve around a 20 m high atrium. The public-facing atrium is designed to reinforce the court’s role to serve the public, and fronts onto a new public plaza that was given priority on the site by shifting the bulk of the building’s massing north to the north.
The interiors are both refined and durable, using a system of panelized walls in various materials, thoughtfully detailed to incorporate seating, wayfinding signage, and lighting.
Architects:
Renzo Piano Building Workshop with NORR
Location:
Toronto, Canada

“The building projects a clear and dignified expression of its function and role in an iconic whole that does not impose itself merely with authority but reflects the diversity and ideals of society, producing a modern, open, accessible, and transparent image of the administration of justice.”
— Renzo Piano Building Workshop



























