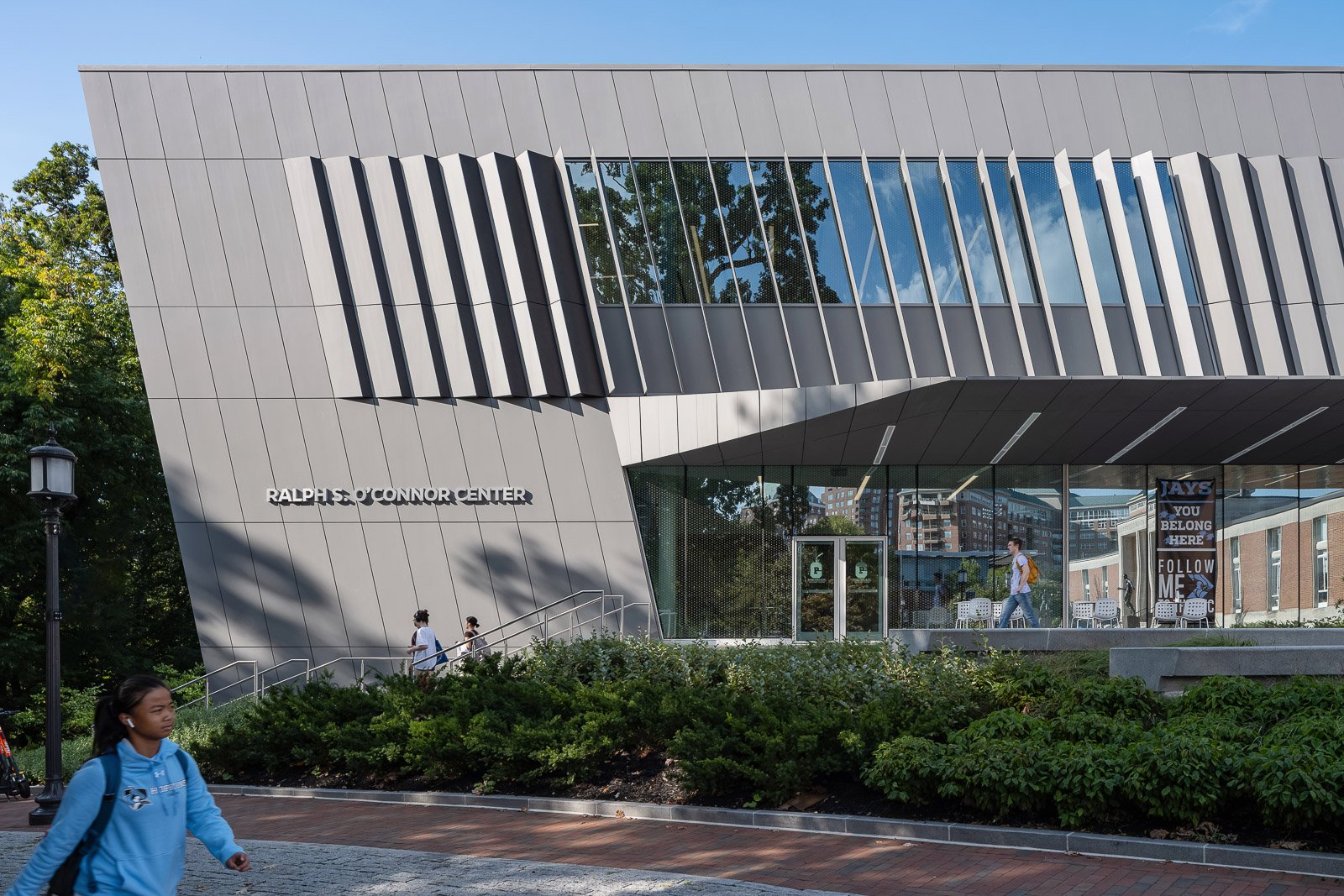
Johns Hopkins University Ralph S. O’Connor Recreation and Wellness Center
This project comprises a renovation of existing gym and fitness facilities, and a new addition that wraps those existing programs with supplementary strength and conditioning spaces, fitness studios, classrooms, and a new cafe space. The addition presents a fresh, welcoming facade to the university’s North Gate, and is intended as a timeless, modern contrast to the traditional brick and stone collegiate buildings on the surrounding campus.
Clad in zinc panels the addition is stitched onto the existing construction with a vertical spine containing a continuous staircase running the length of the building.
These photos were shot in summer 2023 and are intended to capture the student life inhabiting the building.
Architects:
MJMA
Location:
Baltimore, USA






















