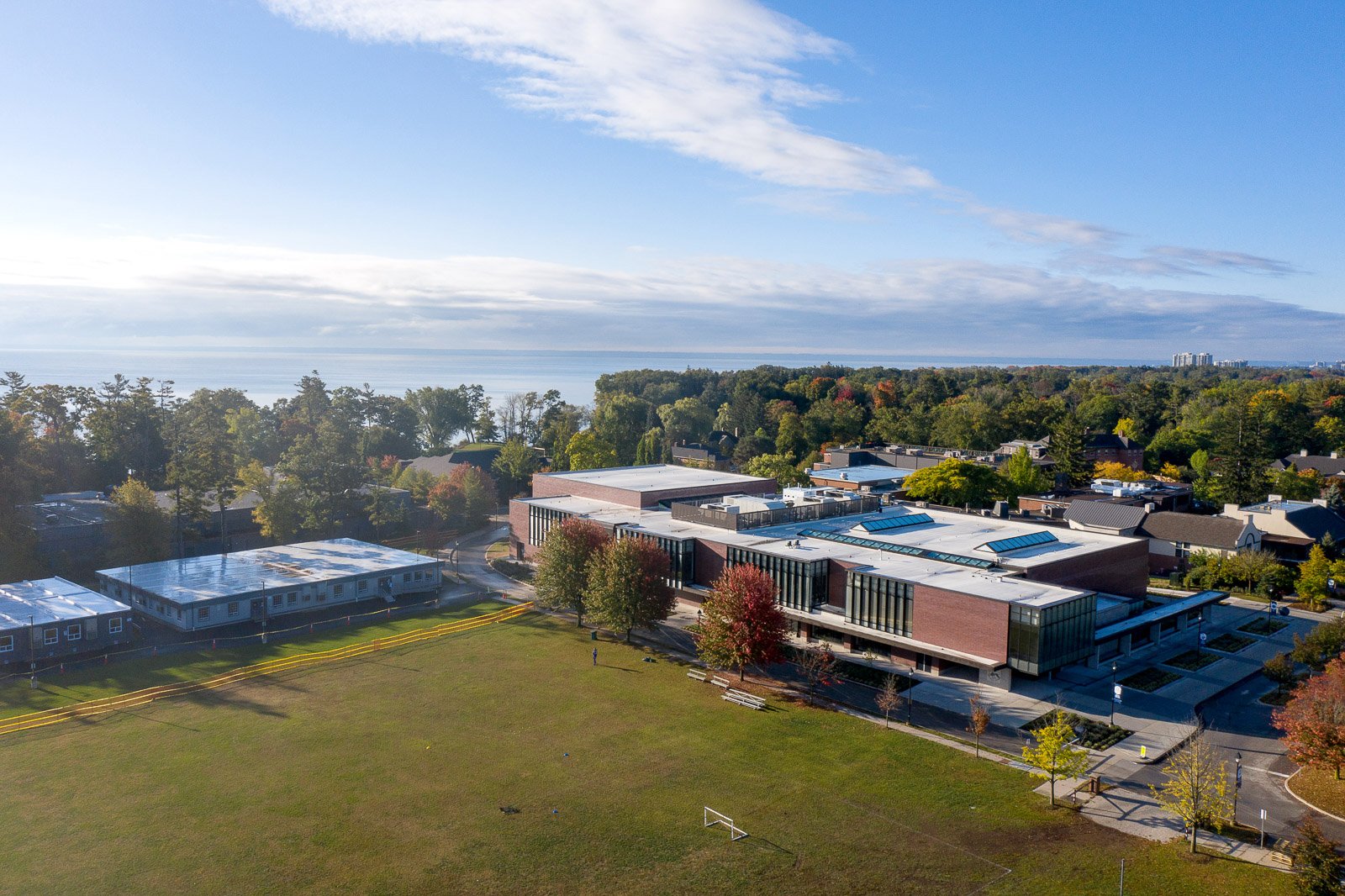
Appleby College A.W.B. Alumni Centre for Athletics
On the campus of a private school in Oakville, this project creates a new public-facing frontage for the school and punctuates an existing path of travel between the main quadrangle and sports fields with a new gathering space for student activities, clubs, and gatherings.
Housing a range of fitness and student life programs, the project shifts many spaces of the large double-height spaces requiring less natural light one level below grade, to minimize the overall massing of the building, leaving prime locations with light and views for the fitness studios, academic and social places.
This project was photographed in fall 2022.
Architects:
Perkins&Will
Location:
Oakville, Canada

















