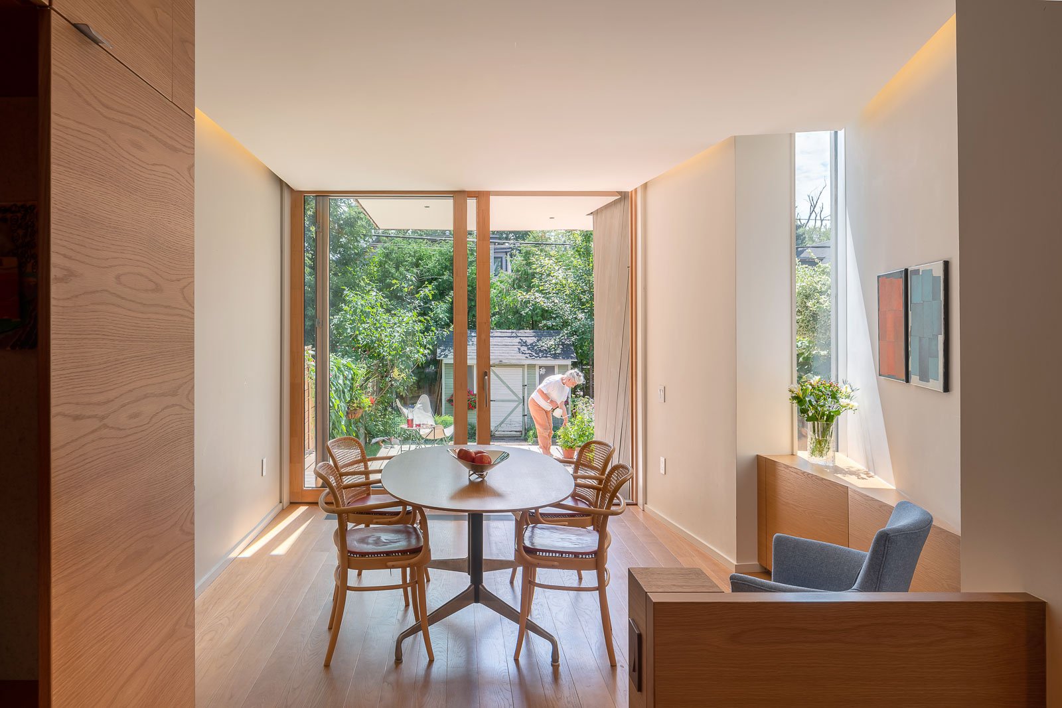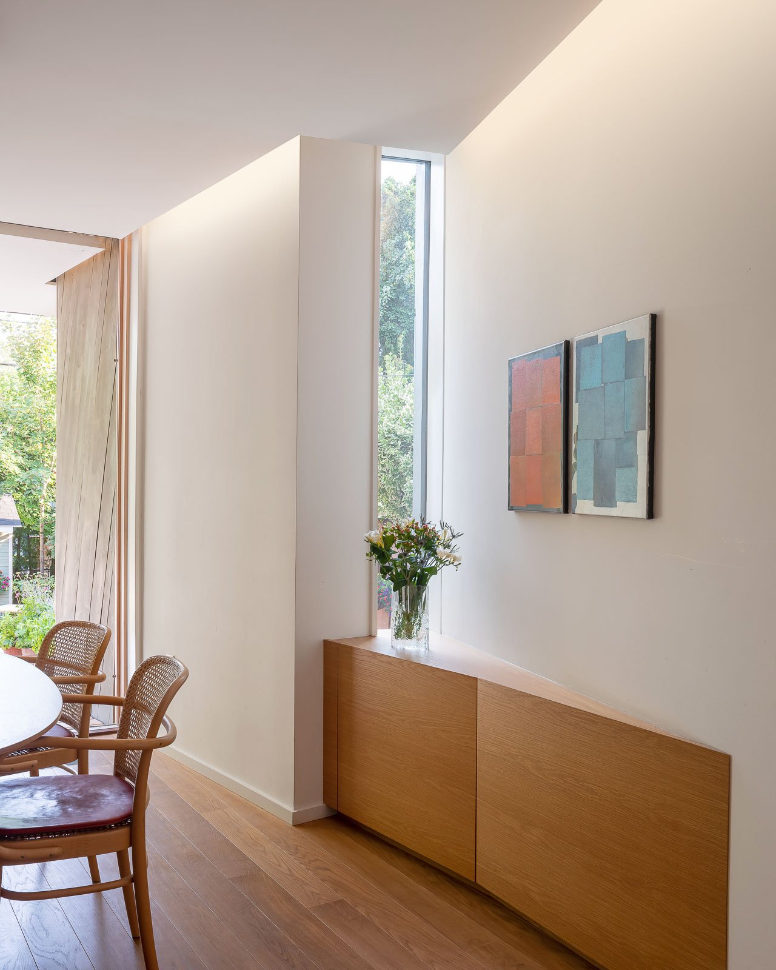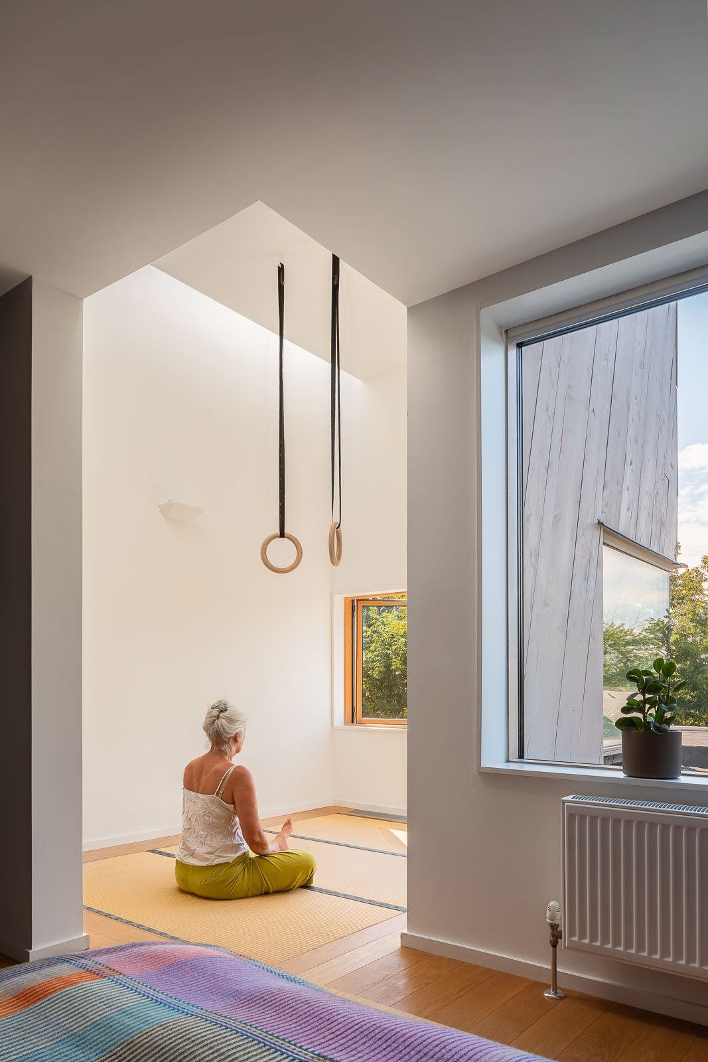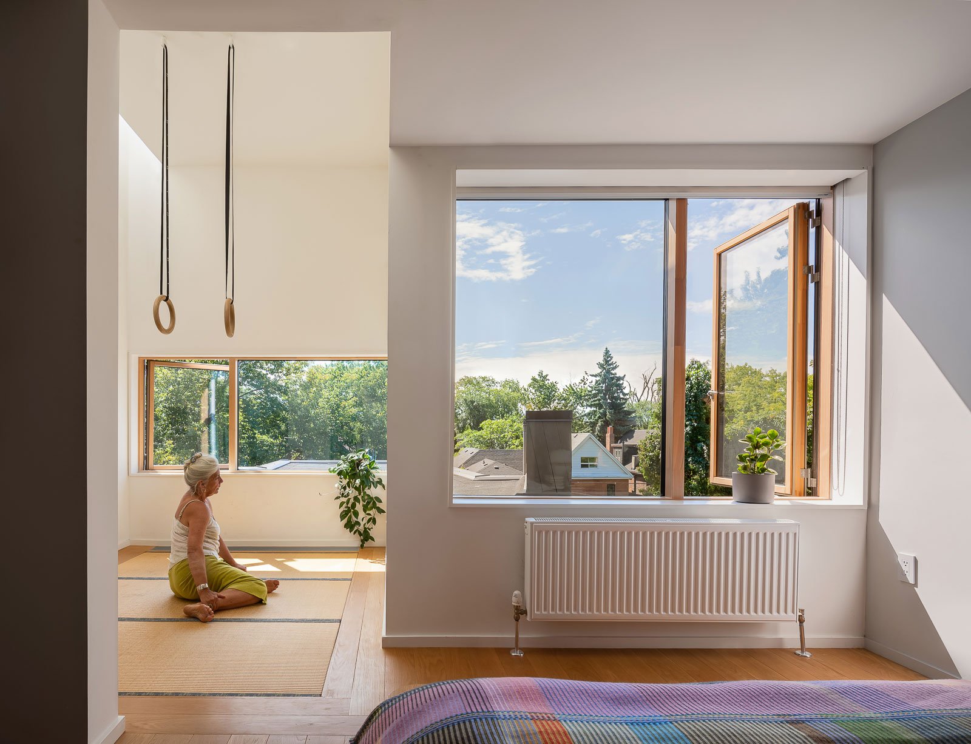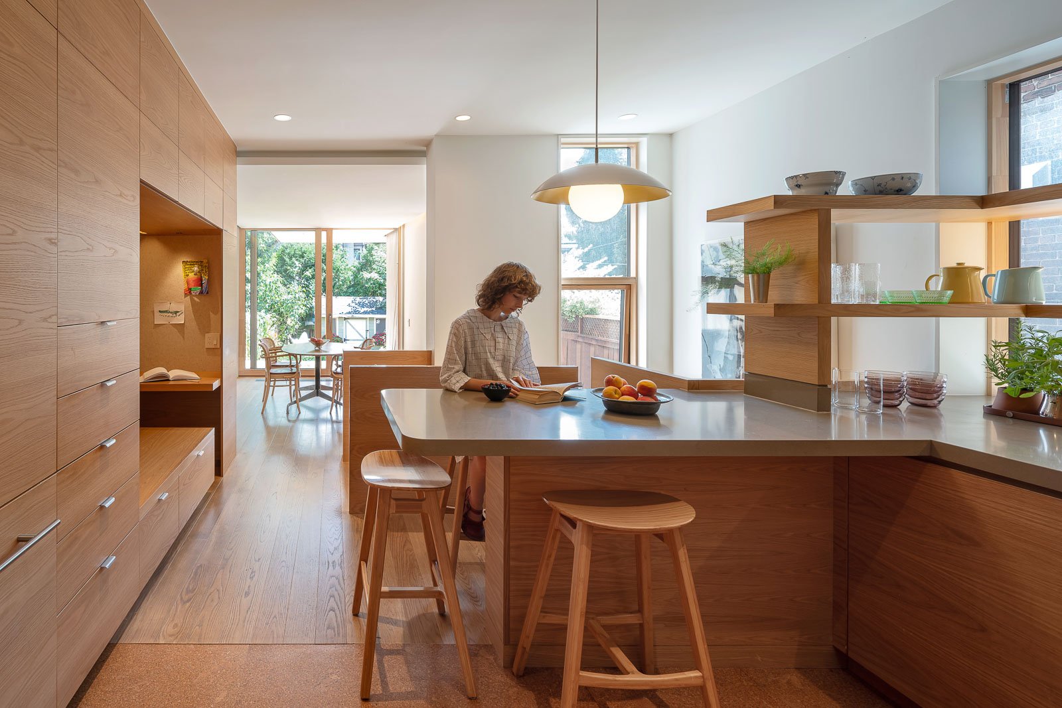
Tower House
This house is a sensitive addition and renovation of an existing 3 storey house in Toronto’s east end. The traditional semi-detached homes in these neighbourhoods of narrow lots are challenging buildings on which to add additions – this project use a series of cleverly angled walls to permit south light to penetrate deep into the home.
On the third floor a lofty ‘tower’ space with tatami mats becomes a light-filled yoga studio for the owners.
Architect:
AGATHOM
Location:
Toronto, Canada
