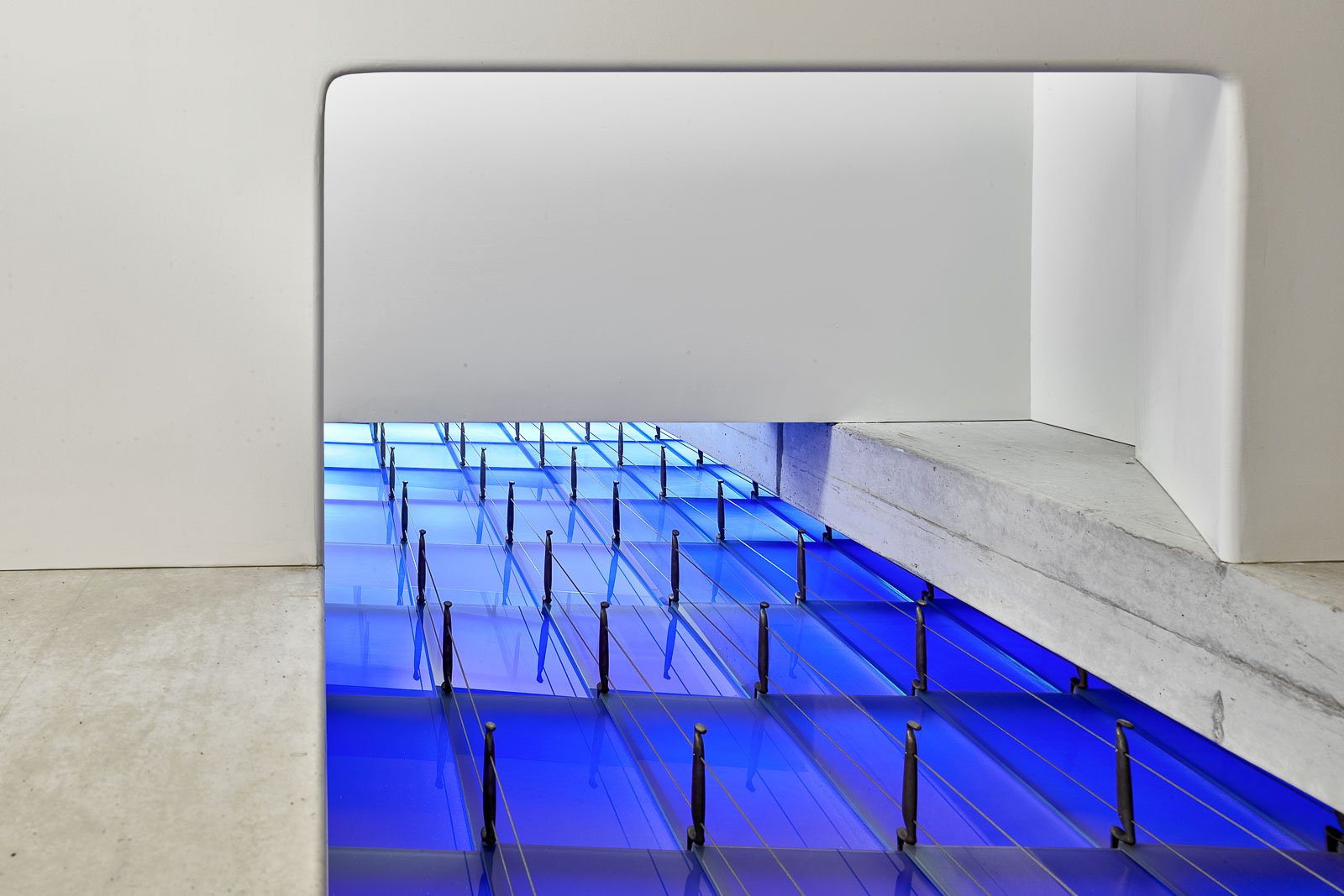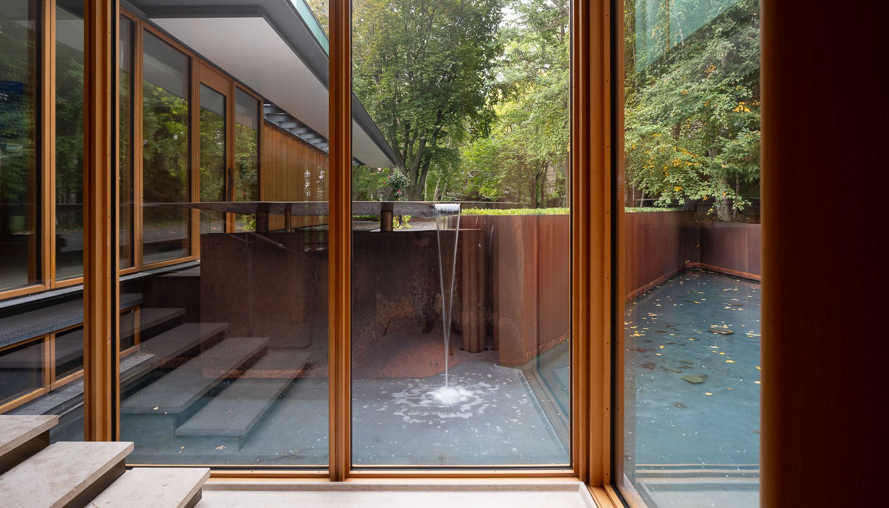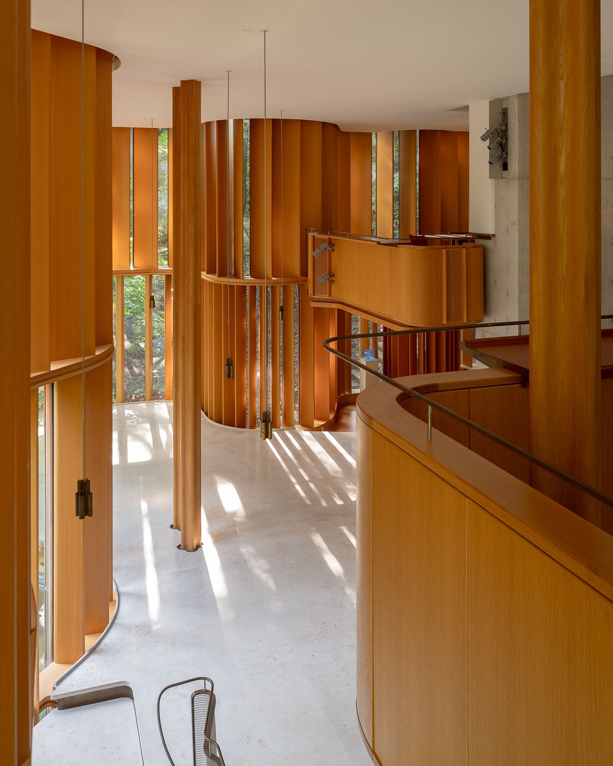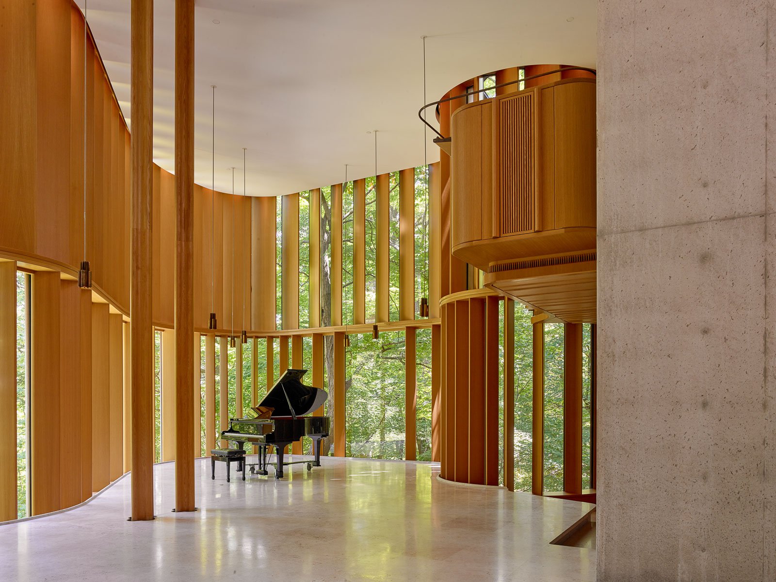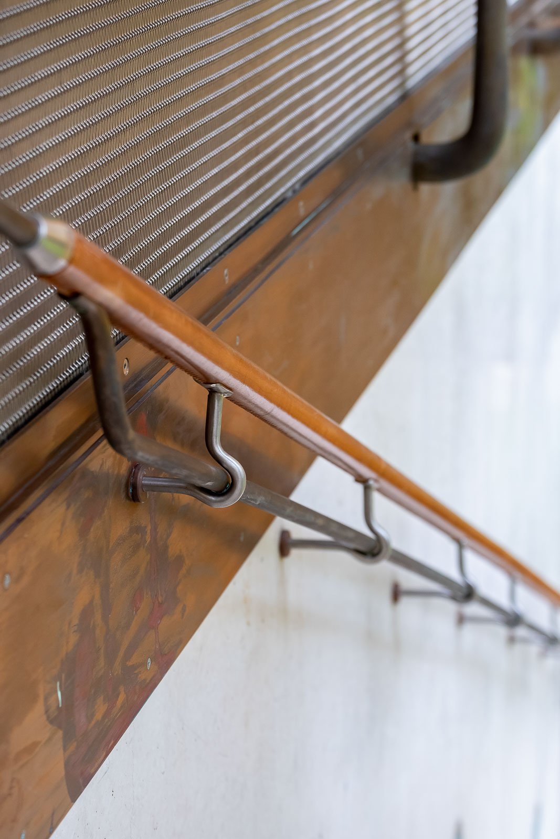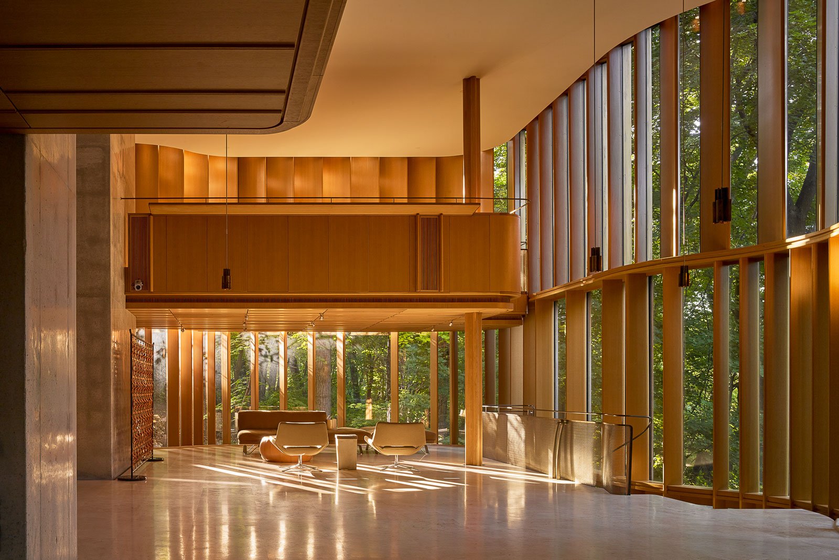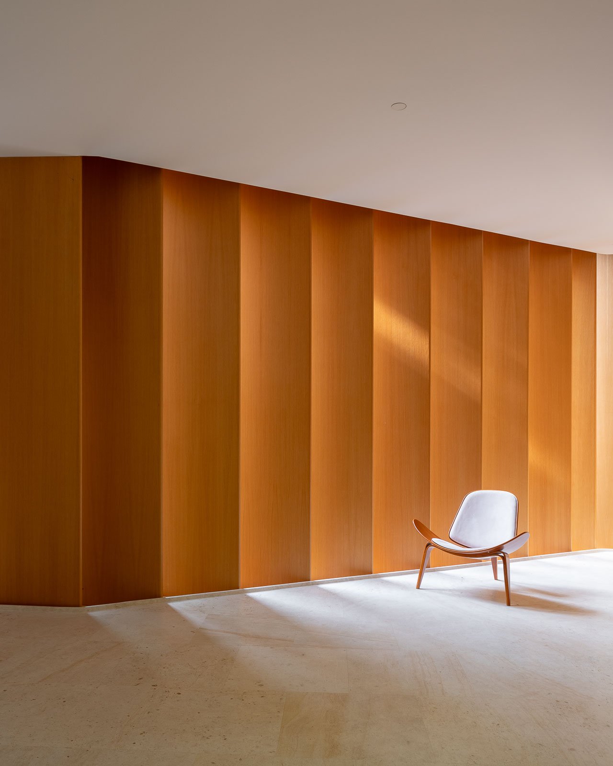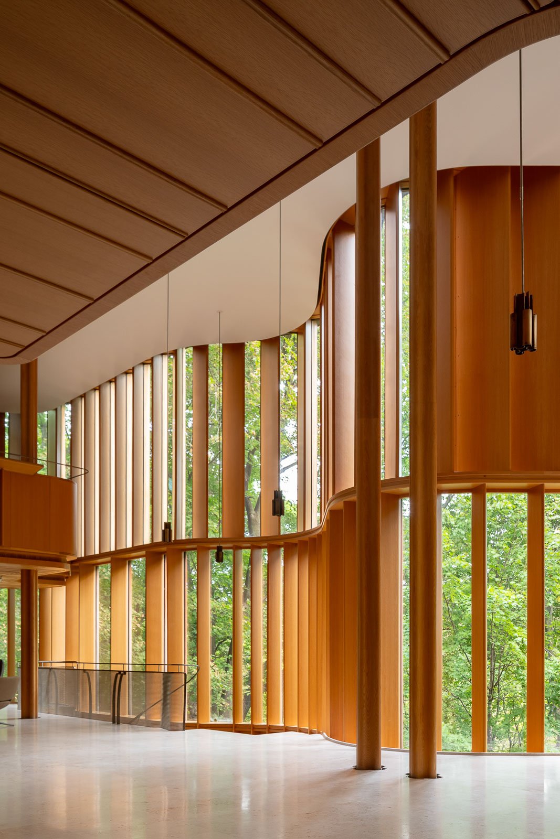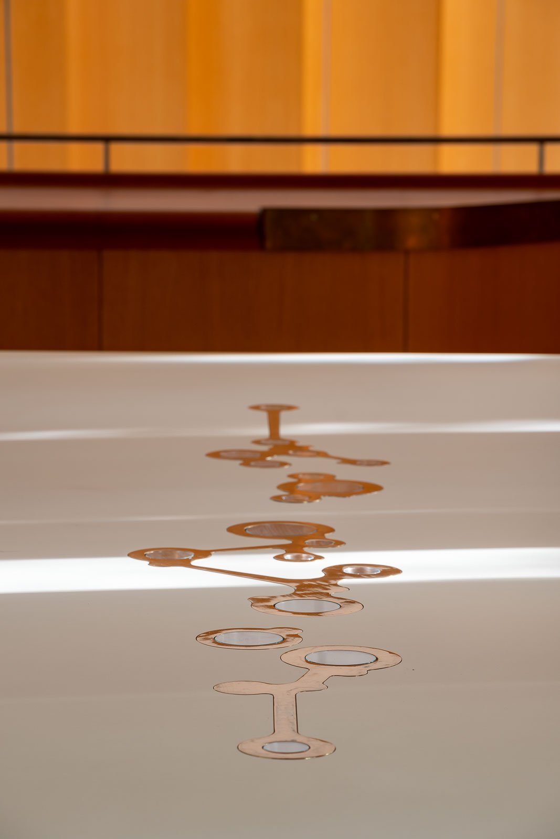
Integral House
Some of the most exciting challenges as a photographer are commissions of beloved and well-documented works of architecture.
The photographs of course need to speak to the work itself, but also to known canonical images – referencing the work of others while diverging in ways that seek specificity.
In a project as diaphanous as The Integral House this specificity comes primarily through the ways that light is filtered and modulated by the undulating wood fins, in a way that represents a moment in the day and a moment in the year's changing seasons.
The home was photographed over the summer and fall of 2020.
Architect:
Shim-Sutcliffe Architects
Location:
Toronto, Canada
