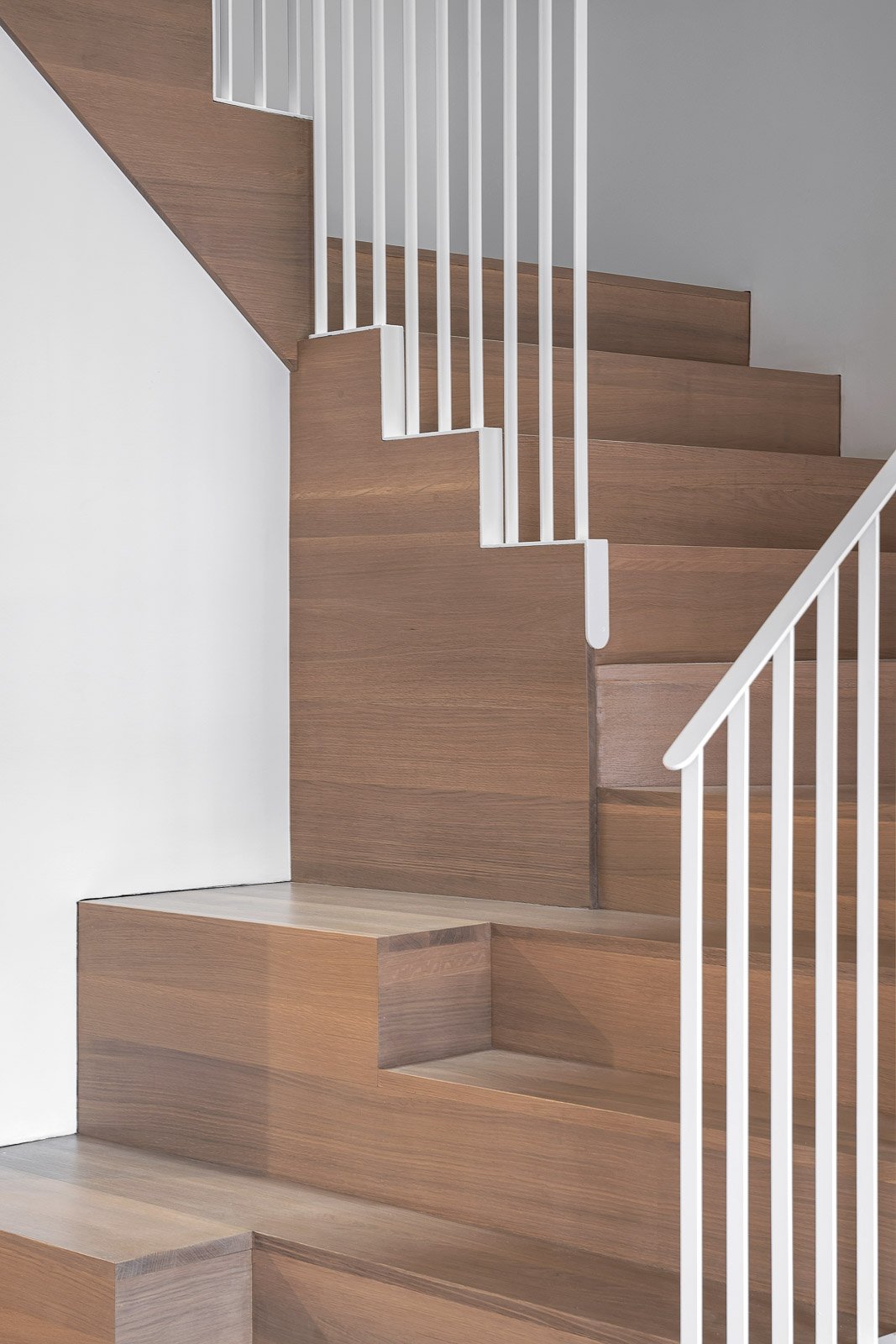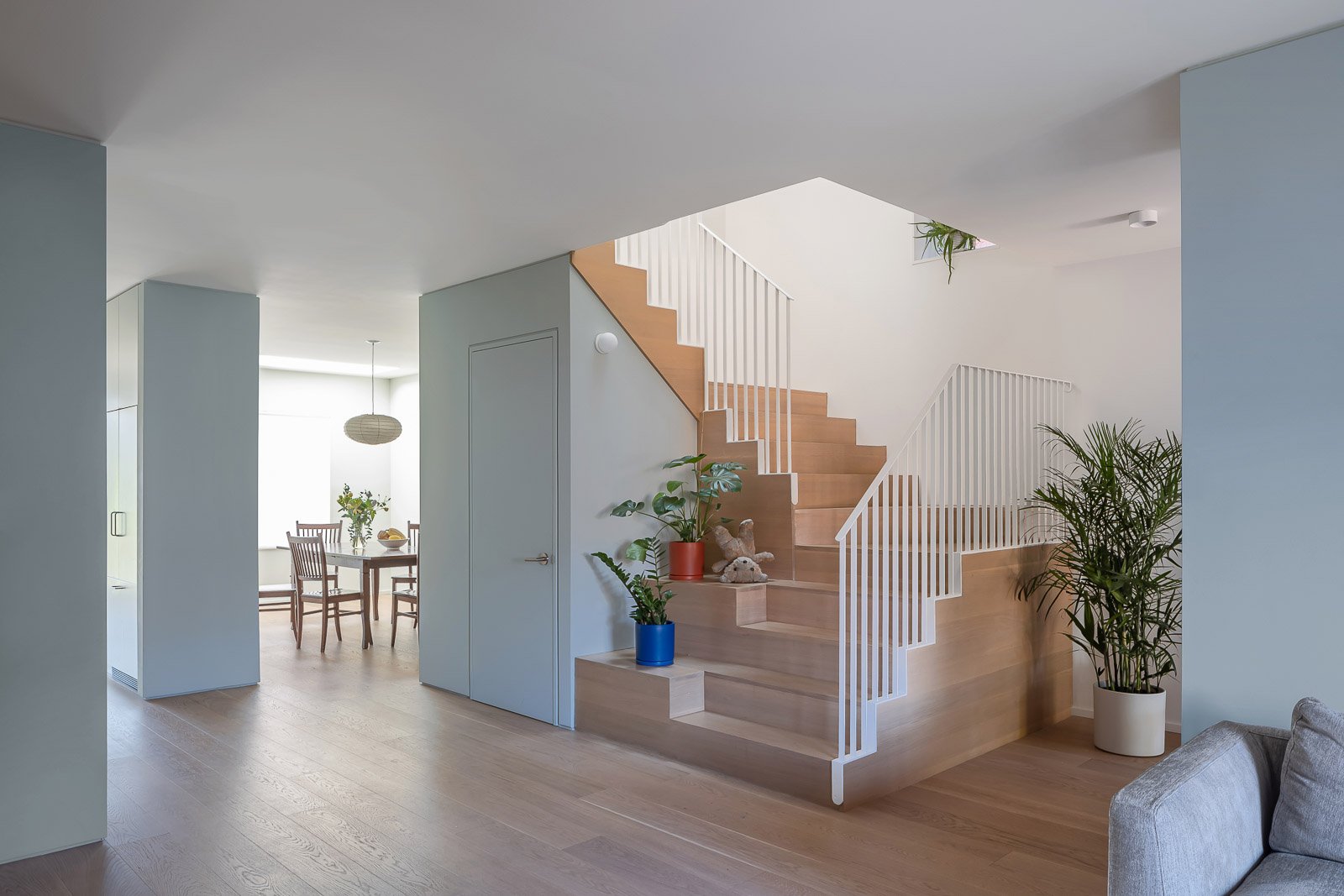
House M
This project is a gut renovation of a 3-storey home in west Toronto that reimagines the layout of the home for a young family. The ground floor is divided into various interconnected rooms by a series of strategically placed volumes containing the service spaces (pantry, powder room, closets and storage) creating an ‘open yet closed’ layout that allows for flow and views while providing a sense of enclosure that is often missing in open concept living.
Throughout the home, colour is used to emphasize the thickness of walls and the tectonic interaction of volumes.
Architects:
Studio Vaaro
Location:
Toronto, Canada
















