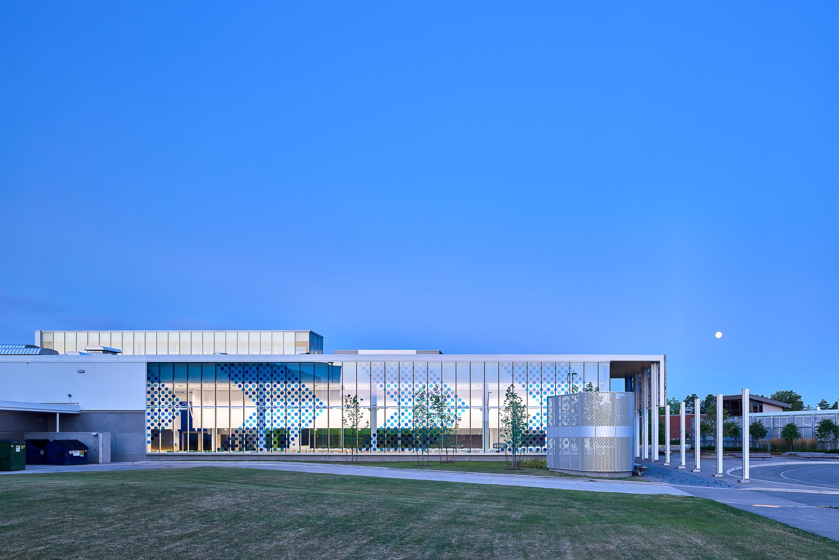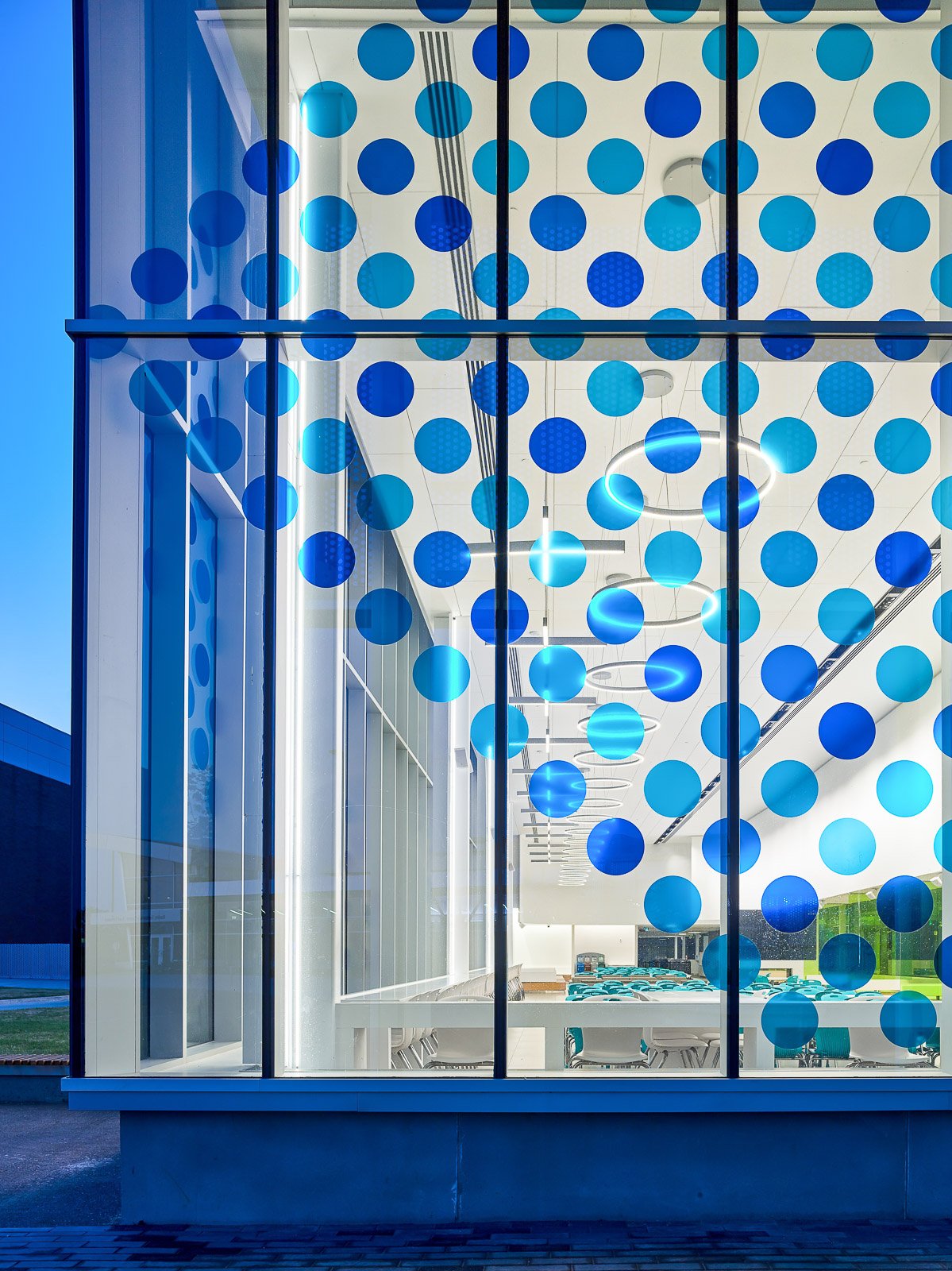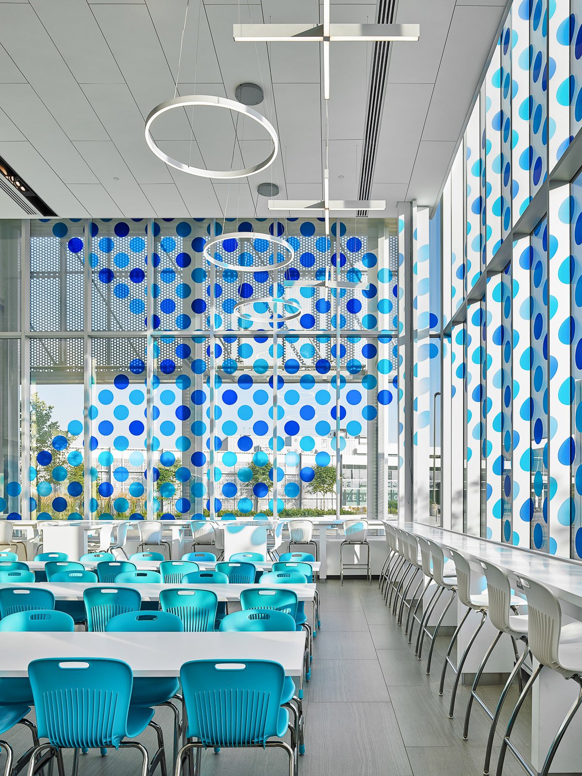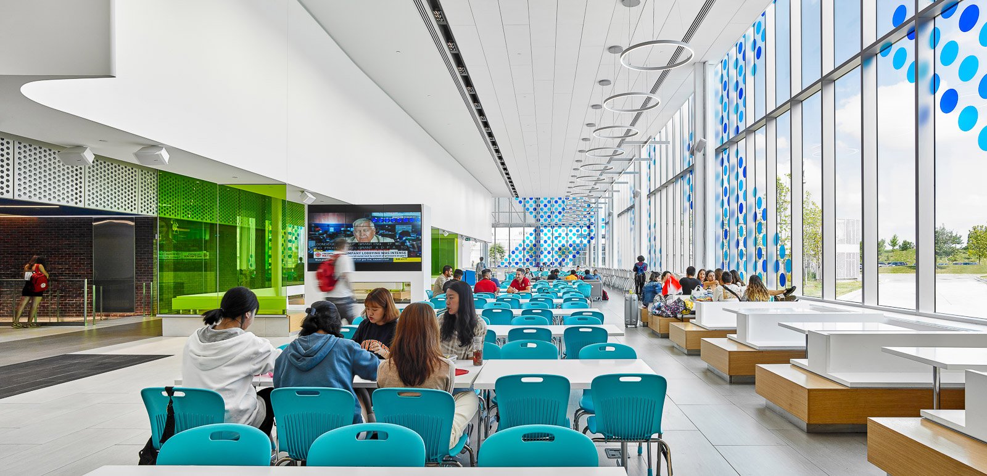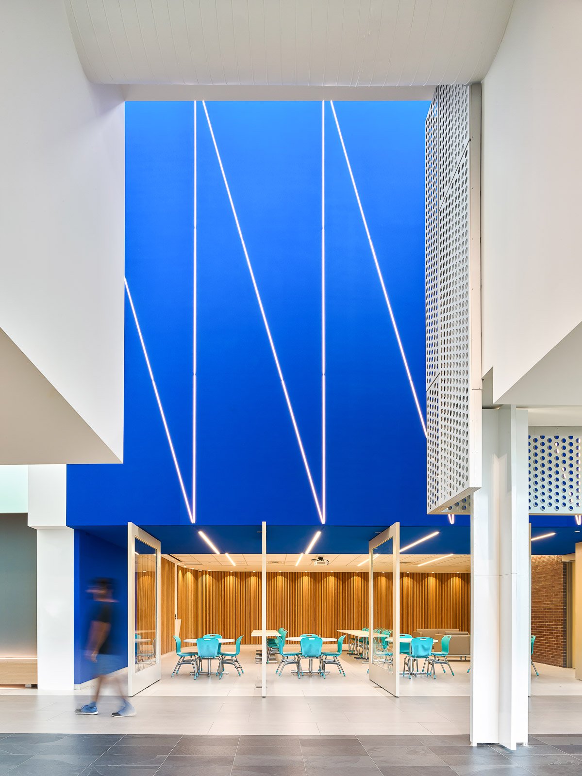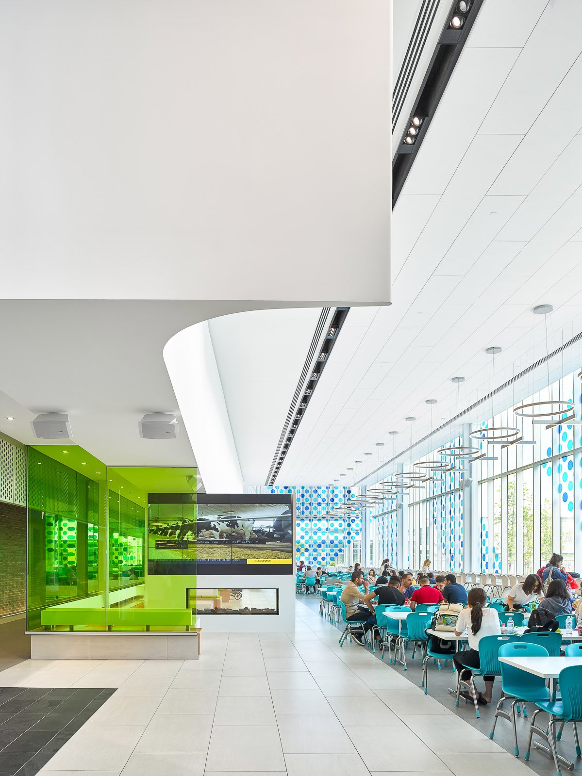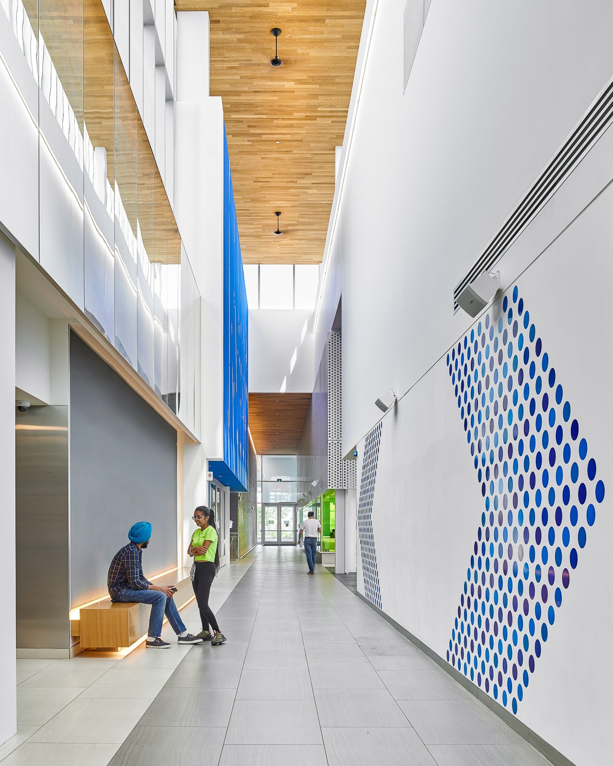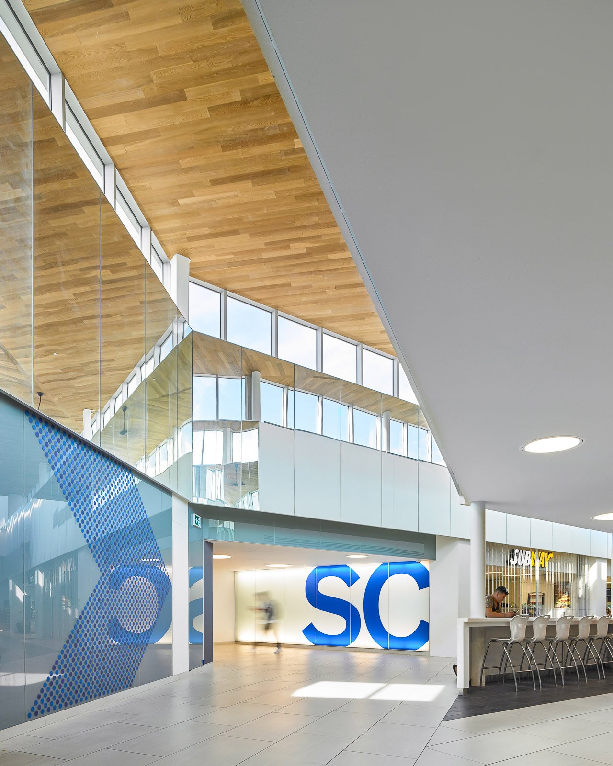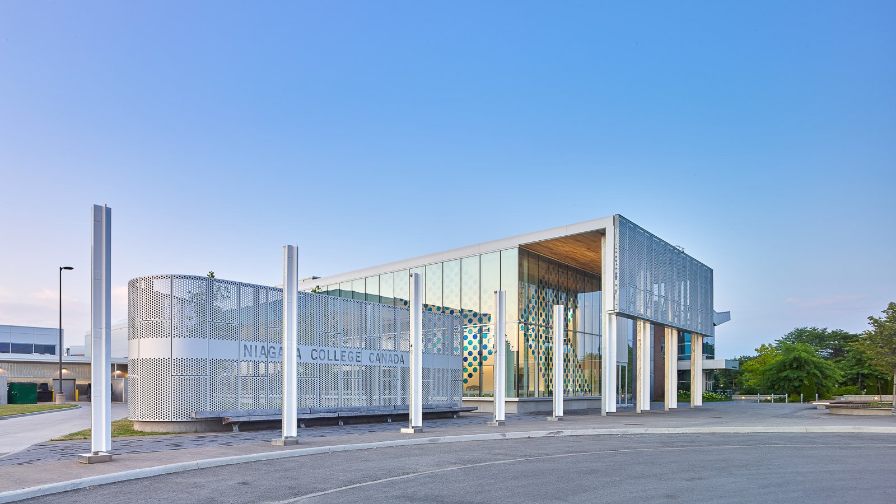
Niagara College Welland Student Commons
Within a sprawling, decentralized campus, this new project is intended to provide a much needed update to the under-utilized 1970’s era student commons, and since completion has become a gateway and gathering point for the student body on Niagara College’s Welland Campus.
Bold graphic treatments inside and out provide a strong visual identity and were key aspects that were key aspects to be captured in the photos of the building.
Inside, a band of mirrors traces a long clerestory window through the spine of the building, creating unique patterns of reflection and helping to direct daylight deep inside the floor plate.
Architects:
Gow Hastings Architects
Location:
Welland, Canada
